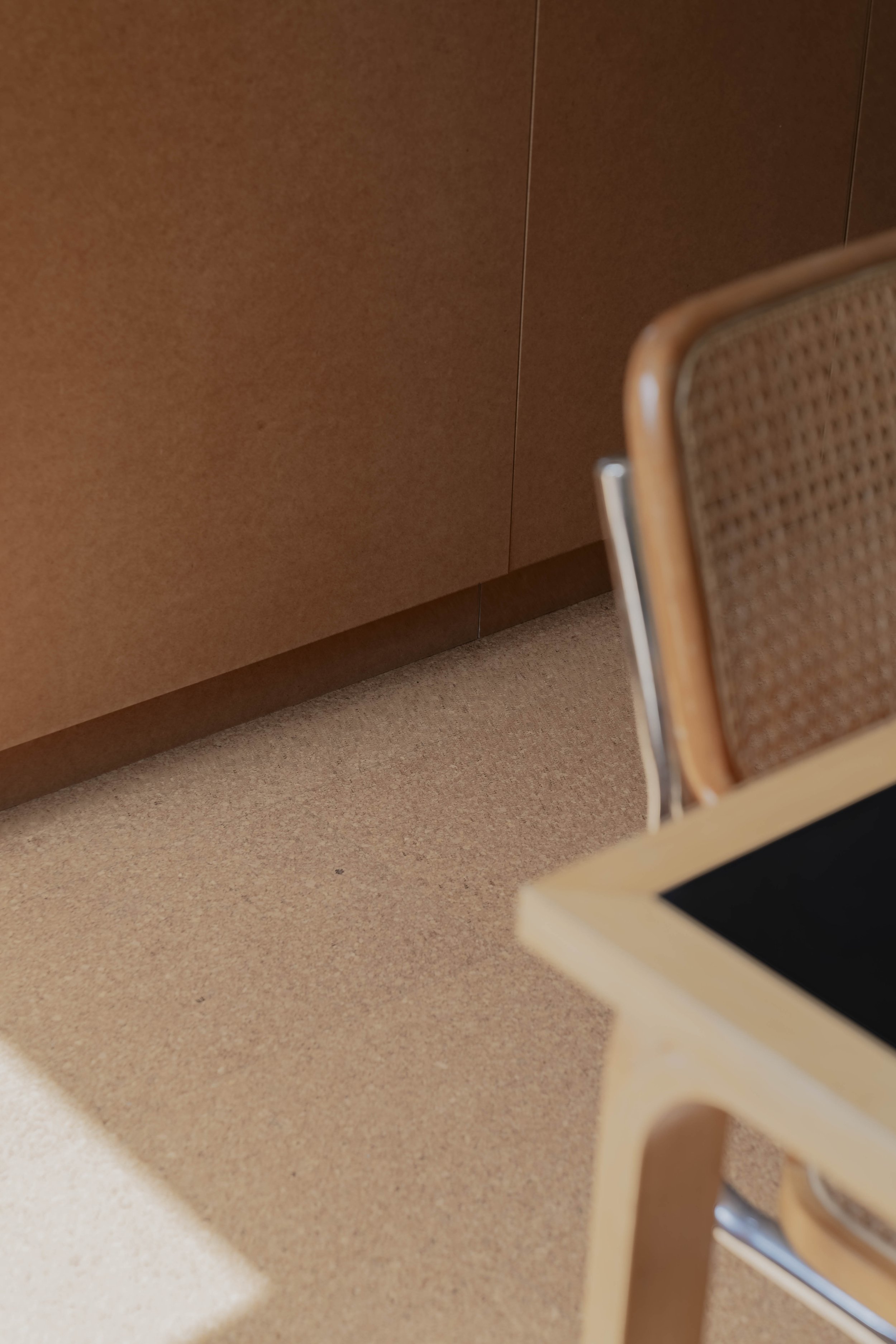Coburg Renovation
This ground-floor renovation was a race against time, with just nine weeks to complete the project before our clients welcomed their new baby. We worked tirelessly to ensure they could move in before Christmas, transforming their home with both functionality and style.
One of the biggest challenges was removing the structural block walls that supported the first-floor suspended concrete slab. To maintain both strength and aesthetics, we integrated a structural steel beam into the design, embracing an industrial-inspired look. The renovation showcases sleek, clear 2-pac MDF cabinetry paired with a stainless steel benchtop, perfectly complementing the Caulk flooring.
To enhance natural light and warmth, we introduced a new window in the external wall and replaced all existing doors and windows with double-glazed units encased in Vic ash. This seamless integration ties in beautifully with the inviting tones of the new kitchen, creating a cohesive and stylish space




















